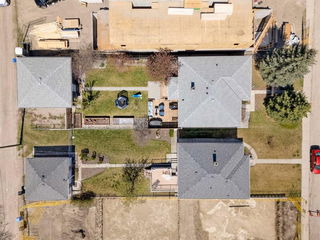OPEN HOUSE SATURDAY MAY 24th 1pm to 4pm 1308 – 20 ST NW This beautiful four bedroom home has had many updates and is located on a tree lined street in Briar Hill. Situated on an oversized 6890 sq ft lot, a stunning backyard that is your private oasis giving you added outdoor living space. Mature trees and landscape, lilac bushes, shrubs. Patio spaces. Pergola with hot tub. Fantastic yard for children or fury family members to play and includes a trampoline (if desired) and a playhouse shed, perfect for the little ones or as a quaint garden shed. Plus an oversized double garage (23’7 x 23’8). Renovated kitchen with shaker cabinets, stainless steel appliances, granite countertop with island peninsula seating for three. Open floor plan with the living room being open to the kitchen and dining. Updated pot lighting and flat ceilings. Lots of natural light, newer big windows (Sept 2018 upper floor) bring in lots of natural light from the East /West yards to enjoy. Three good size bedrooms up with an updated main bath. The lower level has large windows and doesn’t feel like a basement. It has a large rec room flex space, a large fourth bedroom, 3-piece bath and a renovated laundry room with a sink and HE front load washer & dryer. New Roof September 2024. Furnace 2013. Located in the prestigious inner-city community of Briar Hill. Walk to all levels of schooling. Only one block away to the Briar Hill Elementary School. Walk to Queen Elizabeth Junior High/High School or French Immersion Branton Jr High and William Aberhart High School. Walk to University of Calgary and SAIT. Walk to Foothills Hospital, Jubilee Auditorium, McMahon Stadium, grocery stores, shops and restaurants on 19th St & Kensington and North Hill Centre. LRT or easy access to major road arteries taking you anywhere you want to be in the City and the mountains. Parks, natural parks and off-leash areas for your furry family members and close to the Bow River Park and Path System. A beautiful home in a fantastic inner-city community. View the 3D Tour(purple house symbol). Welcome home!







