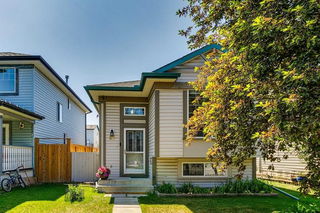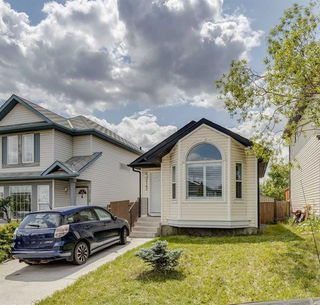Welcome to this well-maintained and move-in-ready bi-level home in the established community of Country Hills. Offering over 1,470 sq. ft. of developed living space, this bright and functional home is perfect for families, first-time buyers, or investors seeking comfort and location. The main level features updated laminate flooring, large windows that flood the home with natural light, and an efficient layout that maximizes every inch. The renovated kitchen offers granite countertops, stainless steel appliances, modern cabinetry with horizontal uppers, and generous counter space—ideal for cooking and hosting. Two bedrooms and a full 4-piece bathroom complete the upper floor. The fully developed lower level includes a spacious family room with a cozy gas fireplace, a third bedroom, a 3-piece bathroom, and plush carpeted flooring throughout. Step outside to enjoy the sunny southwest-facing composite deck, perfect for relaxing or entertaining. The landscaped backyard leads to a detached double garage offering ample storage and workspace. Major updates include a new roof and siding (2025) with transferable warranties, offering peace of mind for years to come. Located close to shopping, restaurants, entertainment, and transit, this home delivers excellent value in a convenient location. Book your private showing today!







