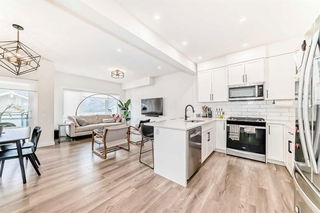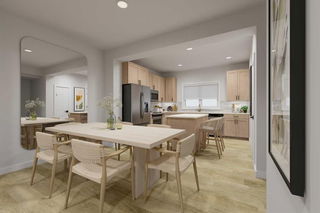Welcome to this beautifully maintained 3-bedroom end-unit townhouse located in the peaceful and family-friendly community of Crestmont! Offering the perfect blend of style, space, and convenience, this home is ideal for first-time buyers, young families, or those looking to downsize without compromise. Step inside to an open and functional main floor featuring 9 ft ceilings, abundant natural light, and a modern kitchen complete with abple storage spaces, stainless steel appliances, and a great size central island—perfect for entertaining. The bright dining and living areas provide tons of natural light during dining. Upstairs, you’ll find three spacious bedrooms, including a primary suite with a walk-in closet and private 3-piece ensuite. Two additional bedrooms and a full bathroom complete the upper level, offering plenty of room for kids, guests, or a home office. Enjoy the added privacy and natural light of this end-unit along with attached double garage parking and additional street parking. Located close to parks, pathways, playgrounds, and with easy access to Highway 1, COP, Ring Road—this home offers the perfect balance of nature and urban convenience. Don’t miss your chance to call this charming townhouse your new home!







