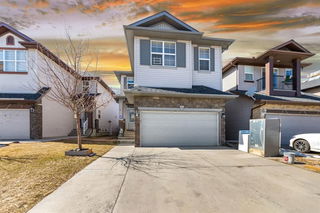MAIN FLOOR DEN/FLEX ROOM AND FULL BATHROOM | 4 BEDROOMS + LOFT ON UPPER FLOOR | DOUBLE ATTACHED GARAGE | NEW ROOFING, SIDING AND DOWNSPOUTS | 2 FURNACES | BASEMENT SIDE ENTRANCE | Welcome to this stunning home in the heart of SADDLERIDGE, one of the most family friendly communities! Offering over 2,400 sqft of thoughtfully designed living space, this home features a main floor DEN/FLEX ROOM with a full bathroom, 4 generously sized bedrooms, ideal for growing families seeking comfort and space. The double attached garage adds everyday convenience, while the intelligent layout ensures functionality throughout. Step inside to a grand foyer that welcomes you into a spacious and inviting living room with a formal dining area perfect for hosting family gatherings and special occasions. The main floor boasts a versatile DEN/FLEX ROOM and a FULL BATHROOM, ideal for guests, home office, or multi-generational living. The kitchen is strategically positioned, featuring granite countertops, ample cabinetry and a functional layout that adds a touch of sophistication and convenience for everyday cooking or entertaining. Enjoy cozy evenings in the massive family room highlighted by a CORNER FIREPLACE and large windows that offer backyard views. Adjacent to the dining area, a door leads out to a fully fenced backyard with a concrete patio the perfect haven for family time, barbecues, and year-round relaxation. This spacious outdoor retreat is designed for making cherished memories with loved ones. Convenience continues upstairs, where a well-designed staircase leads to the upper floor featuring a generous primary bedroom complete with a walk-in closet and a private full ensuite bathroom. You'll also find three additional spacious bedrooms, perfect for family members or guests, along with a full 4-piece bathroom for added comfort. Convenient laundry room and a huge loft area completes this level is ideal as a second living space, kids' playroom or home office. Lower level is unfinished but with a COVERED SIDE ENTRANCE, provides incredible potential for customization and is awaiting your creative touches and vision to transform it into the space of your dreams. To top it all off, a DOUBLE ATTACHED GARAGE with an extended CONCRETE DRIVEWAY provides ample parking and convenience to accommodate all your needs. This stunning home is your threshold to the ultimate lifestyle with a practical layout designed to fulfill all your wants and needs, ideally situated in SADDLERIDGE to enjoy close proximity to an array of amenities including vibrant community spaces, parks, walking paths, schools, shopping, dining, recreation and convenient transit options. Don’t miss the opportunity to own this extraordinary home that flawlessly combines sophistication, functionality and lifestyle. To truly do this home Justice, kindly arrange your private viewing today and experience firsthand everything this remarkable property has to offer! You will be glad you did!







