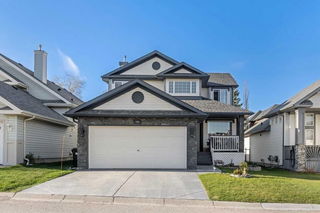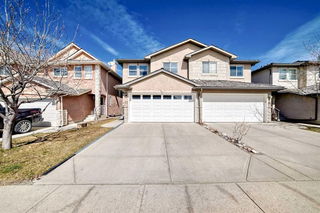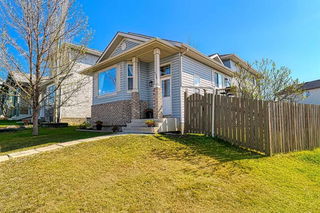This great family home is located on a quiet street in the popular NW community of Royal Oak! From the minute you enter the front door you will feel welcomed by the open space of your new home. The main floor laundry is next to the entry to the garage. The 2-piece powder room is conveniently located in this area. The upgraded kitchen is very spacious and well laid out for the chef. There is a pantry, an island and plenty of counter space. The dining area is very bright with sliding doors looking onto the patio that has a built in awning. The backyard is spacious and private. The living room with a fireplace is also very bright with a large picture window looking into the backyard and an open view to the south. Going up the updated, modern staircase you will find a family room that your family will be sure to enjoy! There are 2 bedrooms and a 4 piece bathroom. The 3rd bedroom is the Primary Bedroom. One whole wall in this bedroom is closet space. The remainder of the room has space for dressers and a king size bed! There is a 6 piece ensuite. Both bathrooms have new shower and bath fixtures. The unfinished basement is waiting for the new owners special touch. It has a newer high efficiency furnace and a newer hot water tank both of which are still under warranty. The double car garage with a newer garage door is very clean with a newly painted floor. Upgrades to this home include: newer Furnace & hot Water Tank (still under warranty),Newer Kitchen with Quartz countertops, Newer Samsung Kitchen Appliances, Window Coverings, and much more. Call your favourite Realtor to view this wonderful home.







