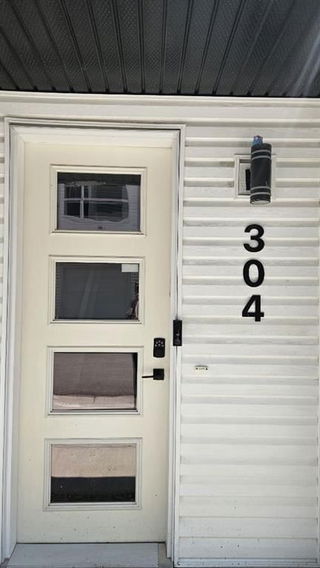Nestled in the highly desirable community of Panorama Hills, this bright and spacious 3-bedroom, 2.5-bathroom end-unit townhome offers the perfect blend of modern comfort and unbeatable convenience. From its open-concept layout to its prime location near top amenities, this home is ideal for families, professionals, and investors alike. Step inside to discover a beautifully designed main floor with 9-foot ceilings, large windows, and an inviting open-concept living space. The gourmet kitchen boasts stainless steel appliances, a stylish tile backsplash, sleek dark cabinetry, and a spacious island with an eating bar—perfect for casual meals and entertaining. A walk-in pantry provides ample storage, while the seamless flow into the dining and living areas makes everyday living effortless. Upstairs, you’ll find three generously sized bedrooms, including a primary suite with a walk-in closet and private ensuite bathroom. The 2 additional bedrooms share a well-appointed full bathroom, and the convenient upper-floor laundry adds practicality to daily life. Outside, the deck and backyard create a private oasis for summer BBQs and relaxation, while the huge double attached tandem garage offers plenty of space for vehicles and storage. A dedicated visitor parking spot right beside the unit adds even more convenience. Location is everything, and this home delivers. Within walking distance, you’ll find North Trail Calgary High School, Vivo Recreation Centre, bus stops, cinemas, shopping, and dining. With quick access to Stoney Trail, Deerfoot Trail, and the Calgary Airport, commuting is a breeze. This is low-maintenance living at its finest in one of the city’s most sought-after neighborhoods. Don’t wait—this gem won’t last long! Schedule your private showing today.







