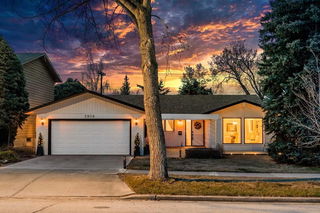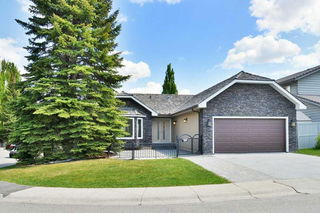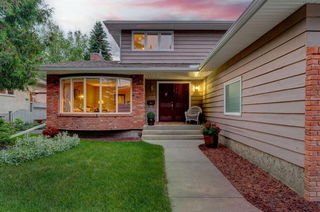Nestled on a quiet place location in the heart of Oakridge, this beautifully updated home offers the perfect blend of comfort, functionality, and location. Oakridge is a family-friendly community with an abundance of parks, schools, and quick access to the Glenmore Reservoir path system and Stoney Trail. Amenities abound with nearby shopping, recreation options, and the Southland Leisure Centre just minutes away. Inside, the main floor features hardwood floors and a thoughtfully expanded kitchen designed for both everyday living and entertaining. The kitchen boasts stainless steel appliances including a 6-burner gas stove, granite counters, a massive island, and is open to the eating area and living room. The inviting living room is anchored by a wood-burning fireplace with custom built-ins and large west-facing windows that flood the space with natural light. A functional main floor den offers flexibility for a home office or quiet reading nook. Upstairs you'll find three bedrooms, including a spacious primary suite with a large closet and a private 3-piece ensuite. All windows were replaced in 2018, ensuring efficiency and peace of mind. The fully developed lower level adds even more living space, featuring a fourth bedroom, a remodeled 3-piece bathroom, a generous rec room, and a stylish dry bar—perfect for entertaining or relaxing with family. Step outside to a beautifully landscaped west-facing backyard with a large deck off the kitchen, ideal for summer gatherings. This is an ideal opportunity to own a lovingly maintained and updated home in one of Calgary’s most desirable communities.







