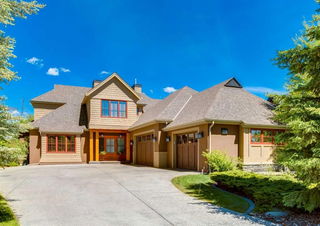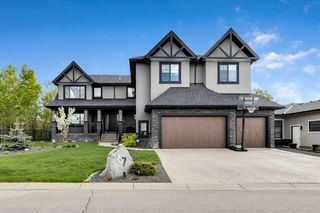Spectacular FULLY RENOVATED walk-out Bungalow situated on a .29 acre SOUTH
facing pied LOT, in the AWARD-winning community of ELBOW VALLEY! Enjoy being on
a quiet cul-de-sac with BIG SKY VIEWS + SUNSETS & backing onto greenspace with walking paths just steps away. Only 5 minutes west of Calgary, this property is an absolute MUST SEE! Ideal layout for FAMILY & ENTERTAINING boasting 6,300+
developed sqft of updated luxurious living space, oversized + HEATED 3 car GARAGE,
4 bedrooms, 3.5 baths, DEN/STUDY, DINING, GYM + THEATRE. Grand foyer with
NEW front door, side lights leads to formal dining with coffered ceiling detail + sun filled GREAT room with floor to ceiling fireplace wire for TV + barrel ceiling & window detail. Stunning updated kitchen with designer QUARTZ countertops, top of the line built-in stainless steel appliances, central island with built-in storage, custom butler’s pantry & pantry wall open to nice sized breakfast nook. Primary RETREAT with double door, private access to deck, sitting area + bespoke 6 pc ensuite with modern free standing tub, custom shower with 10 mil glass + bench, dual vanities, in-floor heating & walk-in custom closet. Private den/study laced in millwork with built-in desk, powder room + laundry room with NEW washers & dryers, mud room with lockers + built-in coat closet. Functional & spacious LOFT / Library + Lounge area with built-in desk + media opens to below with gorgeous valley VIEWS & leads to bedroom / flex space with full bathroom. Lower WALK-OUT level is an entertainment haven with radiant IN-FLOOR heating, new LVP floors throughout, 2 bedrooms, GYM, full bathroom, WET BAR, THEATRE, rec area & lounge room. Additional features and upgrades include: NEW Boiler + Indirect NTI water heater, A/C, R/I for Hot Tub off back patio, irrigation, fully painted INTERIOR + EXTERIOR, built-in speakers throughout, 8 foot solid core doors, central vac, artificial grass PUTTING GREEN and much more. Escape to nature in Elbow Valley with acres of green space, walking paths, lakes, elbow river & quick access to the Rockies while being just minutes away to City amenities. 4 Golf courses within a 5 min drive. Exceptional Property!







