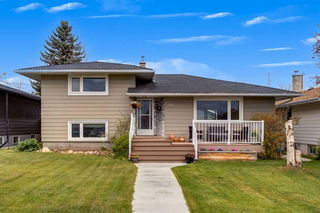OPEN HOUSE 1:OOPM-3:00PM JUNE 7TH | Welcome to a perfectly located two storey in Garrison Woods! Fully developed single detached home with a double detached garage nestled on a magical tree lined street. With schools, parks, playgrounds and plenty of great amenities nearby its an ideal location for families and professionals alike. The home features a front patio, and covered porch with a bright and inviting living room featuring a three sided gas fireplace and large windows as well as the updated main floor bathroom. The previously updated kitchen features quartz countertops and stainless steel appliances. The dining area opens through double doors to a beautiful back yard with a privacy wall and lots of space on a two tiered deck, which makes it great for entertaining! Upstairs features 3 bedrooms including a larger primary bedroom and well sized 4-piece bathroom. The developed basement features a comfortable flex space as well as the utility room with a washer and dryer, additional storage, a large laundry sink and a newer furnace and hot water tank. The oversized detached garage features two spots with extra room for storage and convenient alley access. This charming property in a prime location is a must see!







