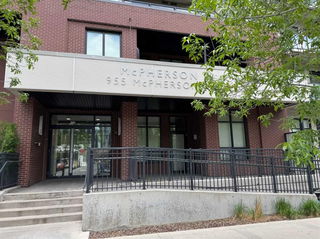Welcome to Unit 312 – a thoughtfully designed 1-bedroom condo in the heart of Crescent Heights, offering walkable access to downtown and the vibrant energy of Bridgeland. Whether you're a first-time buyer, city-loving downsizer, or savvy investor, this Airbnb-friendly unit is a rare gem with both lifestyle and income potential.
Bright and modern, this third-floor unit showcases clean design with vinyl plank flooring, sleek white cabinetry, and a functional kitchen complete with a quartz countertops and stainless steel appliances. The open-concept layout flows effortlessly into the living area, leading to your private balcony — the perfect spot for a morning coffee or a quiet unwind. The bedroom features a full-size window (rare for this building), offering a serene and airy retreat. Enjoy the convenience of in-suite laundry and an extra-large storage locker for added functionality.
One of the standout features? A spectacular rooftop patio with unobstructed views of the downtown skyline — perfect for entertaining, relaxing, or catching Calgary’s fireworks in the summer.
All this in a prime inner-city location just steps to transit, Bow River pathways, boutique shops, restaurants, and cafés like Luke’s Drug Mart and Blue Star Diner. With flexible short-term rental permissions and unbeatable walkability, this condo offers incredible value and opportunity in one of Calgary’s most dynamic communities.







