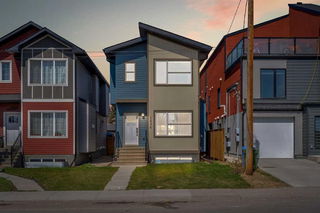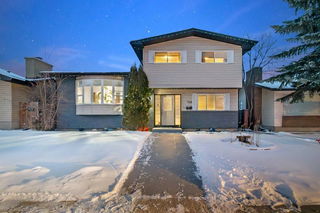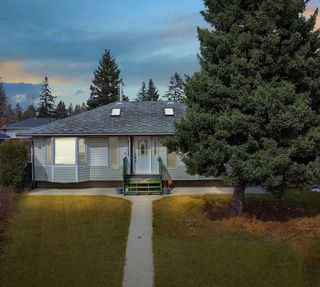Size
1856 sqft
Lot size
3003 sqft
Street frontage
-
Possession
22 May 2025
Price per sqft
$409
Taxes
$4,330.65 (2024)
Parking Type
-
Style
2 Storey,Attache
See what's nearby
Description
Welcome to this stunning 2020-built home in the sought-after community of Mayland Heights, offering over 1850 sq. ft. above grade and an additional 826 sq. ft. of developed basement space. Step through the welcoming front entrance into the bright and spacious living room, where a cozy gas fireplace creates the perfect ambiance for relaxing evenings. Continue into the large chef’s kitchen, a true centrepiece featuring a quartz waterfall island, stainless steel appliances, and a generous pantry. Just off the kitchen, the dining area is perfectly situated for entertaining, with easy access to the sunny east-facing backyard. Here, you’ll find a deck and access to the double detached garage. The front yard is beautifully designed with artificial turf, ensuring minimal upkeep. Back inside, the main floor also includes a convenient 2-piece powder room. Heading downstairs, discover the expansive basement, complete with a wet bar pre-wired for a stove. This space offers incredible potential for an illegal suite (pending city approval) or a secondary kitchen for extended family. The large rec room and additional bedroom with its own 4-piece bathroom make this level perfect for guests or multi-generational living. Upstairs, you’ll find two spacious secondary bedrooms and a stylish 5-piece main bathroom. The luxurious primary suite is a true retreat, boasting an expansive walk-in closet and a spa-like 5-piece ensuite. The convenience of an upper-level laundry room completes this thoughtfully designed floor. Situated in Mayland Heights, this home combines suburban tranquillity with urban convenience. Enjoy easy access to major routes, including Deerfoot Trail, 16 Avenue, and downtown Calgary, making commutes a breeze. Don’t miss the opportunity to make this incredible property your next home!
Broker: Real Broker
MLS®#: A2214191
Property details
Parking:
2
Parking type:
-
Property type:
Other
Heating type:
Forced Air
Style:
2 Storey,Attache
MLS Size:
1856 sqft
Lot front:
25 Ft
Listed on:
Apr 24, 2025
Show all details
Rooms
| Level | Name | Size | Features |
|---|---|---|---|
Main | 2pc Bathroom | 6.67 x 6.58 ft | |
Main | Dining Room | 8.92 x 9.33 ft | |
Main | Kitchen | 16.17 x 15.83 ft |
Instant estimate:
Not Available
Insufficient data to provide an accurate estimate
i
High-
Mid-
Low-







