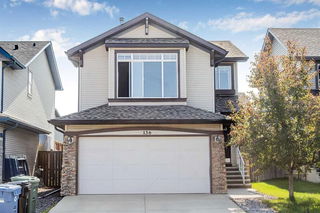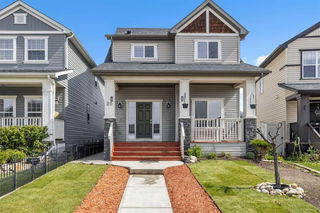***OPEN HOUSE SATURDAY JUNE 7 12PM-3PM*** Welcome home to this spacious and thoughtfully upgraded 3-bedroom home, perfectly located on a quiet, family-friendly street just steps from schools, a toddler-friendly playground, and an athletic park in the sought after community of New Brighton. Inside, enjoy an open-concept main floor with beautiful engineered hardwood floors and 9' ceilings throughout. The amazing kitchen has stainless steel appliances, tons of cupboard and counter space, a gas stove, granite countertops, and a walk-through pantry offering abundant storage. Additional features include a garburator, built-in spice racks, a large island, an over-the-range microwave, and stylish light fixtures. The main living area boasts in-ceiling speakers, perfect for entertaining. Upstairs, a large and bright bonus room wired for surround sound provides the ideal space for movie nights or a home office. The convenient upstairs laundry includes a washer and dryer. The primary bedroom retreat features a luxurious ensuite with double sinks, large windows, rainfall shower head, in-ceiling speakers and a jetted tub with built in lighting. Step outside to your west-facing backyard oasis with a large composite deck spanning the width of the home, complete with step lighting and railing. The landscaped yard includes trees, cedar garden beds for the green thumb, and a natural gas BBQ hookup—ideal for summer evenings or hosting your friends. The fully finished basement offers plush carpeting, a 3-piece bathroom, and multiple storage rooms, making it a versatile space for guests or recreation. Additional upgrades include: Air conditioning (2022), Water softener, New garage door motor (2025). This move-in-ready home offers the perfect blend of comfort, function, and outdoor living—all in a prime location. Welcome Home!!!







