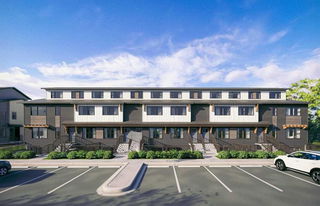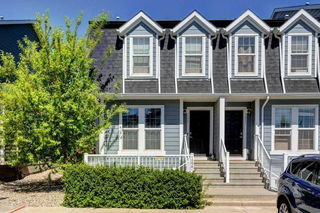Welcome to 121 Auburn Meadows Walk SE, a bright and spacious bungalow-style townhome offering 1,130 sq ft of single-level living in the heart of Auburn Bay. This 2-bedroom, 2-bathroom home is ideal for first-time buyers, downsizers, or investors looking for low-maintenance comfort in a highly sought-after lake community. Located just steps from Auburn Station shopping, transit, restaurants, and a short walk to Auburn Bay’s 43-acre lake, private beach, parks, and walking paths, the location is unbeatable.
The open-concept layout features large windows, hardwood flooring, and a stylish kitchen with white shaker cabinets, stone countertops, stainless steel appliances, and a central island—perfect for entertaining. The primary bedroom includes a walk-in closet and a 3-piece ensuite, while the second bedroom is adjacent to a full 4-piece bathroom. A large laundry room and ample storage add everyday convenience.
Enjoy two private patios—one at the front and one at the back—plus a double attached garage for secure parking. A new air conditioner was installed in 2022, providing year-round comfort. These townhomes in Auburn Bay rarely come to market—don’t miss your chance to own in one of Calgary’s top lake communities with access to schools, the South Health Campus, Seton amenities, and more.







