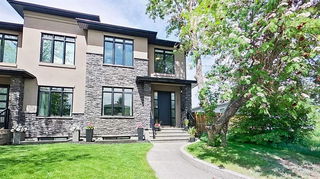Welcome to your dream home in the heart of Capitol Hill—where executive design meets everyday comfort. This beautifully crafted attached infill offers a thoughtfully designed layout, sun-drenched south-facing backyard, and an unbeatable location just minutes from downtown.
Step inside to an inviting open-concept main floor with stunning details like coffered ceilings, designer finishes, and incredible built-in storage throughout. The central kitchen is a chef’s delight, featuring sleek stainless steel appliances, a gas stove, stone countertops, and full-height cabinetry. It seamlessly connects to the cozy family room with custom built-ins and a gas fireplace—perfect for relaxed evenings—and a spacious dining area ideal for entertaining.
A formal front living room offers a quiet retreat, while the rear mudroom boasts built-in lockers and a convenient half bath—designed with busy lifestyles in mind. Outside, the low-maintenance south backyard is your private urban oasis, complete with premium SYNLawn and a sunny patio for BBQs or morning coffee.
Upstairs, escape to your luxurious primary suite with a two-sided gas fireplace, a smartly organized walk-in closet, and a spa-like ensuite featuring dual vanities, a steam shower, soaker tub, and heated floors. Two additional bedrooms, a 4-piece bath, and a generous laundry room round out the upper level.
The fully finished basement is made for entertaining, with a built-in media unit, wet bar, and projector wiring. A large guest bedroom with a walk-in closet and full bathroom completes the space, perfect for visitors or teens.
Additional features include air conditioning, in-floor basement heat, a double detached garage, and proximity to schools, parks, transit, and trendy inner-city amenities.
This home truly has it all! Don’t miss your chance to live in one of Calgary’s most desirable neighbourhoods, call your favourite realtor today to book a showing before it's gone!







