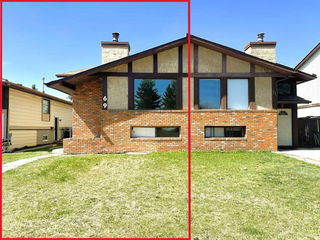Lots of potential for this massive R-CG zoned lot! This home is set back from the road, on a quiet cul-de-sac with mature trees, a huge back yard with RV Parking and a paved back lane. Walking distance to schools, transit and shopping nearby makes this a fantastic location! There is an immense patio area, a generous deck with a wood bbq and still plenty of room for a spectacular garden and throw a ball around. No public sidewalks to worry about keeping clear of snow! Entry to the home is a standard bilevel with a split staircase going up or down. Starting on the main level is a lovely living room with a large picture window framing the trees outside. There is a fantastic wood burning fireplace with a mantle for a retro look. The living room flows into the dining room overlooking the back deck through the french doors. Just around the corner is the perfect kitchen layout featuring stainless steel appliances. There is hardwood floors on the main, water efficient fixtures and LED lighting throughout. Above the sink is another large window looking out onto the backyard. You can send the kids out to play and be able to watch them while you cook dinner. Just down the hallway is the primary bedroom with plenty of room for a king sized bed and a secondary bedroom. Downstairs is a large family room with another fireplace, the 3rd bedroom and an ensuite bathroom. There is also a large laundry room with plenty of room for storage. Don’t forget the double detached garage out back with a gas line! This is a fantastic opportunity, don’t miss it!







