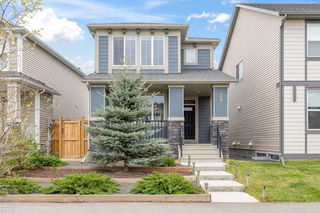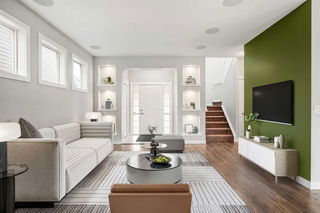Size
1468 sqft
Lot size
2680 sqft
Street frontage
-
Possession
-
Price per sqft
$416
Taxes
$3,418 (2024)
Parking Type
-
Style
2 Storey,Attache
See what's nearby
Description
Welcome to your dream home in the heart of Legacy, SE Calgary! This beautifully designed semi-detached property offers the perfect blend of style, comfort, and convenience, boasting an impressive 2,158 sq. ft. of meticulously developed living space that caters to modern living without compromise.
Step inside, and you’re immediately greeted by an abundance of natural light streaming through large windows, illuminating the open-concept main floor. The expansive kitchen is a culinary masterpiece, featuring sleek quartz countertops, a vast central island with seating, premium stainless-steel appliances, and an abundance of custom cabinetry. Whether it’s a cozy family breakfast or a lively gathering with friends, this kitchen is designed to impress.
The spacious living area flows seamlessly from the kitchen, offering a perfect setting for relaxation or entertaining, while the elegant dining area invites you to host memorable dinners. Tasteful finishes enhance the sense of luxury throughout.
Upstairs, discover generously sized bedrooms, each offering comfort and style. The primary suite is a true sanctuary, complete with a large walk-in closet and a private ensuite. Additional bedrooms provide ample space for family members or guests, all thoughtfully designed for comfort.
Venture downstairs to the fully developed basement which is an entertainer’s paradise, perfect for movie nights, a home gym, or a quiet home office. The possibilities are endless.
Stay comfortable year-round with the added convenience of central air conditioning. Outside, the charming front porch offers a welcoming space to unwind, while the double detached garage provides secure parking and extra storage.
This prime location is just 700 meters from a local school, ensuring a short, easy commute for your family. You’re also just moments away from the future Calgary Public Library, parks, pathways, and all the amenities that make Legacy one of Calgary’s most desirable communities.
Don’t miss this exceptional opportunity—schedule your private viewing today and experience the perfect blend of luxury and lifestyle in Legacy.
Broker: Brilliant Realty
MLS®#: A2218851
Property details
Parking:
2
Parking type:
-
Property type:
Other
Heating type:
Forced Air
Style:
2 Storey,Attache
MLS Size:
1468 sqft
Lot front:
24 Ft
Listed on:
May 7, 2025
Show all details
Rooms
| Level | Name | Size | Features |
|---|---|---|---|
Main | Kitchen | 11.75 x 11.25 ft | |
Main | 2pc Bathroom | 4.75 x 4.75 ft | |
Main | Dining Room | 15.17 x 12.58 ft |
Instant estimate:
Not Available
Insufficient data to provide an accurate estimate
i
High-
Mid-
Low-
Have a home? See what it's worth with an instant estimate
Use our AI-assisted tool to get an instant estimate of your home's value, up-to-date neighbourhood sales data, and tips on how to sell for more.







