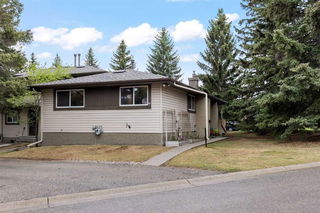You’re going to love this beautifully maintained 3-bedroom, 1.5-bath townhouse in the quiet and friendly community of Woodmont Terrace in Woodbine. With over 1,600 sq ft of developed living space, this home offers a thoughtful layout, stylish updates, and great extras—including updated vinyl plank flooring, an assigned parking stall, a private fenced yard, and pet-friendly bylaws (with board approval). Whether you're a first-time buyer, downsizer, or investor, this property delivers comfort, functionality, and value.
From the moment you pull up, the curb appeal and low-maintenance landscaping make a great first impression. Inside, the open-concept main floor is flooded with natural light and flows effortlessly between the living, dining, and kitchen areas—perfect for everyday living or entertaining guests.
Upstairs, you’ll find a spacious primary bedroom along with two additional generously sized bedrooms, all featuring large closets and plenty of storage for the whole family. A stylish 4-piece bathroom completes the upper level.
The fully finished basement adds even more usable space and is currently set up as a movie room and home office, plus you'll find the laundry/utility area and a hot water tank replaced in 2018 for added peace of mind.
Outside, your private fenced yard is ideal for morning coffee, relaxing evenings, or weekend BBQs. The well-managed complex is close to schools, parks, playgrounds, and transit, with Fish Creek Park just minutes away for hiking, biking, and outdoor fun.
With easy access to Anderson Road, Stoney Trail, and Buffalo Run, and plenty of shopping, dining, and recreational amenities nearby, this townhouse is move-in ready and waiting to welcome you home.







