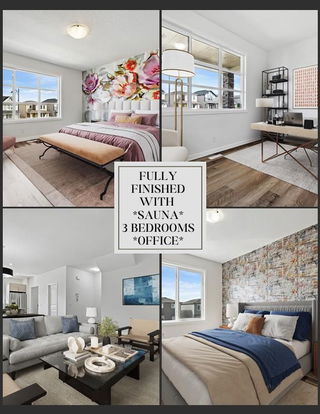3 BEDROOMS | 2.5 BATHROOMS | DOUBLE ATTACHED GARAGE | 1,860 SQFT | HIGH-END FINISHES | BUILT IN 2022
Welcome to this stunning, meticulously maintained home located in the award-winning community of Legacy, one of Southeast Calgary’s most sought-after neighbourhoods. Built in 2022, this residence offers 1,860 sq ft of thoughtfully designed living space, combining modern elegance with everyday functionality.
Step inside to discover a well-planned, family-friendly layout. The spacious mudroom off the double attached garage provides an organized transition space, leading into a large walk-through pantry—perfect for easy grocery drop-off and kitchen access. The gourmet kitchen is a chef’s delight, showcasing a sizeable island, premium stainless steel appliances, quartz countertops, and a stylish tile backsplash.
The open-concept main floor features a bright and inviting dining area and a comfortable great room, ideal for entertaining guests or relaxing with family.
Upstairs, a spacious bonus room offers additional living space, complemented by the convenience of an upper-level laundry room. Three generously sized bedrooms complete the upper floor, including the elegant primary suite, which boasts a large walk-in closet and a luxurious 5-piece ensuite bath—your perfect retreat at the end of the day.
The full, unfinished basement provides limitless potential for customization to suit your lifestyle needs.
Located in the vibrant and growing community of Legacy, this home is surrounded by parks, schools, shopping, and walking trails—offering the perfect blend of convenience, comfort, and modern style.
Schedule your private showing today and discover all that this exceptional home has to offer!







