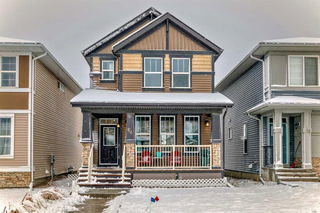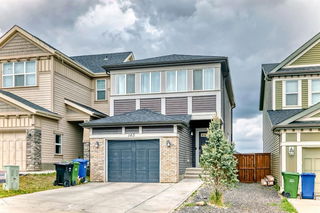HONEY, STOP THE CAR! Your OVERSIZED HEATED DOUBLE DETACHED GARAGE is waiting for you — a massive 21' x 25'2", plus RV parking! This beautifully designed 3-bedroom, 3.5-bathroom home sits on a desirable corner lot in the family-friendly community of Evanston. Step inside to an inviting open-concept layout featuring CENTRAL AIR CONDITIONING, gleaming hardwood floors, a stylish kitchen with stainless steel appliances and a large granite island, a spacious dining area, and a bright living room complete with a gas fireplace. Upstairs, the primary bedroom includes a spa-like ensuite with dual sinks. The fully finished basement offers a cozy family room and an additional room that could easily be converted into a future bedroom. The low-maintenance backyard is perfect for relaxing or entertaining with a large deck, while the fully landscaped front yard adds great curb appeal. There’s even a garden shed for extra storage. Recent updates include: Newly painted. New Class 4 impact-resistant shingles (hail-resistant) New siding for a clean, modern exterior Enjoy the walkability to dining, groceries, shopping, transit, parks, playgrounds, and more. This home is a MUST-SEE — ideal for growing families! 3D VIRTUAL TOUR available!







