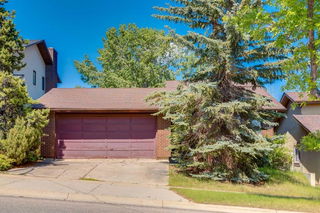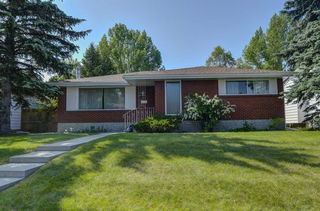** SEE THE VIRTUAL TOUR ** Welcome to this stunning bungalow in the desirable Edgemont neighborhood! Step inside to a bright and spacious living room featuring a tile-surrounded wood-burning fireplace, perfect for cozy evenings. The large dining area is adjacent to the living room, creating an ideal space for entertaining. The upgraded kitchen boasts stainless steel appliances, white cabinets, granite countertops, and a modern backsplash, with a convenient island/eating bar and sliding door leading to a charming side deck. The main floor features newly refinished rich hardwood flooring throughout, except for three good-sized bedrooms. Enjoy the luxury of a four-piece main bathroom and a three-piece ensuite, along with newer triple-pane windows and recently installed shingles. The expansive backyard is perfect for entertaining, featuring a large deck with a pergola, fruit trees, and plenty of grassy space. The front yard includes a spacious driveway and a double attached garage. The basement offers Luxury Vinyl Plank (LVP) covered with Dricore for extra warmth and comfort, a full bathroom, an additional bedroom, a bright den, and a generous recreation room. Located next to Nose Hill Park, Edgemont boasts the largest number of parks and playgrounds in the area, along with three schools and convenient access to the LRT. This home is ready for you to move in and make it your own!







