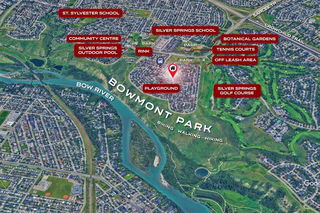**Open House this Sunday, May 25th from 1:00-3:00 PM** This beautifully updated 4 level split is the perfect family home located just steps from schools with countless amenities nearby. Offering nearly 2,000 square feet of developed living space + endless storage, this 4 bedroom home features 3 living areas, making it ideal for a growing family. The fully renovated main level features resilient vinyl plank flooring throughout, perfect for children and pets. The beautifully updated kitchen is finished with timeless full height white cabinetry, subway tile backsplash, silgranit sink, built-in pantry storage, a central island with seating and a suite of stainless steel appliances. The kitchen opens to the dining area, making it the perfect entertainment space. A wall of windows allows natural light to pour through the main living area all day, creating a bright and open space. The primary bedroom has ample space for a full bedroom set and is complete with double closets and a 2 pc ensuite bathroom. Two more bedrooms and a full bathroom complete the upper level. A half set of stairs off of the main living space leads to the lower level family room that has large windows providing plenty of natural light and the space is centred around an updated wood-burning fireplace for cozy winter nights. A large 4th bedroom and updated 2pc bathroom complete the lower level. The basement is finished with an expansive rec room, laundry room, cold room and endless storage with a crawl space spanning nearly 300 square feet. The major expenses and updates have been completed for you - providing peace of mind with your purchase! New windows, siding and roof were installed in 2017 and a new furnace and hot water tank were installed in 2024. The west-facing backyard offers a large deck, lower patio and is surrounded by mature landscaping. The oversized garage, spanning nearly 24' x 23' is the perfect space for keeping your vehicle and valuables safe all year while also providing enough room for a workspace. With all major updates completed, this property is fully move-in ready in the desirable community of Silver Springs!







