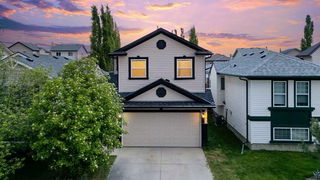Welcome to this beautifully maintained, FULLY FINISHED WALK-OUT 2-storey home located in one of Calgary’s friendliest communities—Coventry Hills. Situated on a generous 40'4"-WIDE LOT, this home has been tastefully upgraded and thoughtfully cared for. Step inside to discover laminate flooring, newer full-height kitchen cabinets with soft-close drawers, quartz countertops, stainless steel appliances, pot lights, and a stylish tile backsplash. Comfort meets convenience with an A/C unit, ON-DEMAND HOT WATER SYSTEM , newer rear fence, and a SIDE CONCRETE WALKWAY. The bright and spacious walkout basement is a standout feature, offering a cozy bedroom, full bathroom, wet bar, and a welcoming family room—perfect for movie nights or game days. With its SEPARATE ENTRY and functional layout, there's potential to create a suited basement, adding flexibility and long-term value. Upstairs, you’ll find a large primary suite, two more generously sized bedrooms, and two full bathrooms, providing ample space for the entire family. The main living area is filled with natural light and features a fireplace, creating a warm and inviting space for relaxing or entertaining. The backyard opens up to your walkout patio—ideal for hosting summer BBQs or enjoying a quiet evening with loved ones. All of this in a vibrant neighbourhood with quick access to top amenities like Vivo Recreation Centre, Real Canadian Superstore, Landmark Cinemas, schools, parks, major roads and more. BONUS POINTS: NEW ROOF, NEW SIDINGS, NEW GUTTERS, NEWER GARAGE DOOR. ***VIRTUAL TOUR AVAILABLE***







