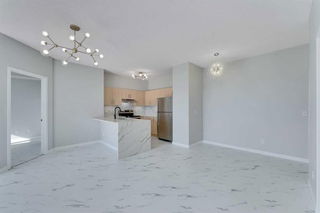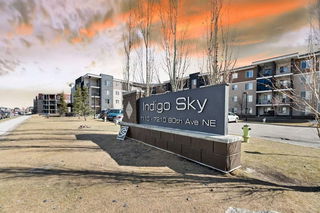Welcome to this beautiful east facing, main floor condo apartment in Taradale NE. Discover this beautifully upgraded 881 sq. ft. unit in the heart of Taradale, east facing, get really good morning sunshine,brings a perfect blend of modern design and everyday convenience. This open-concept condo features fully renovated in 2024 with upgraded appliances two spacious bedrooms, two full bathrooms, and one titled parking stall, offering both style and functionality. The condo board currently going through exterior renovations with hallways. The sleek chef-inspired kitchen is equipped with ample cabinetry, a generous island with seating, and overlooks the bright and airy living space—ideal for both relaxing and entertaining. The primary suite boasts a walk-in closet and a private ensuite, while the second bedroom is generously sized with a large closet. Additional highlights include in-suite laundry, a spacious balcony/ bbq area, and a separate storage locker on same floor for added convenience. Parking right outside the unit, easy assess all year around. Located just steps from schools, shopping, and transit, this exceptional home is move-in ready. Don't miss the opportunity!!







