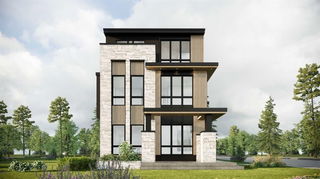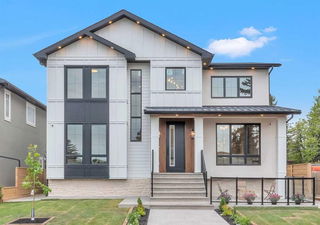**Open House Sunday June 22, 2:30 - 4PM** Backing the Britannia Ridge with a beautiful private lot in desirable Riverdale/Lansdowne neighborhood. This 2 story 4 bedroom home offers a fabulous layout for family life + entertaining. The curb appeal with front veranda is a welcoming approach to the home. Enter to a two story entrance with loads of light, 9 foot ceilings, hardwood flooring + neutral decor. Immediately off the entrance is a main floor office/flex room. The living room (with gas fireplace) + dining rooms are the perfect size for gatherings. Very spacious kitchen with loads of cabinetry + counter space as well as pantry + roomy breakfast nook which overlooks the beautiful backyard. The family room is off the kitchen + offers a wood burning fireplace with dumb waiter to the garage for the firewood storage. Four large bedrooms upstairs as well as a laundry room; the primary bedroom is very large with sitting area, 4 piece ensuite bath + walk in closet + a lovely view. The lower level is developed with a family room, full bath, huge storage room + 4 car tandem garage. Steps to Sandy Beach, the river + pathway system + walking distance to excellent schools, the shops of Britannia, Parks + Glencoe.







