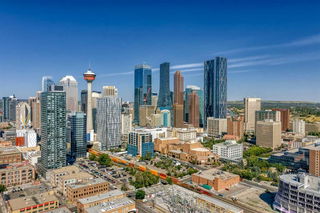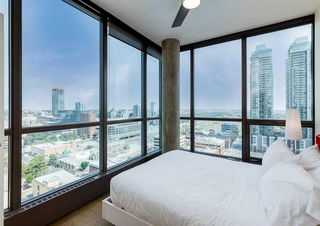Welcome to The Guardian – Calgary’s tallest residential tower, where urban living meets modern convenience in the heart of the Beltline. This 1 bedroom, 1 bathroom unit is move-in ready and showcases sleek, contemporary design throughout. With stylish finishes, integrated appliances, and a smart layout that maximizes space, this home offers everything you need for comfortable downtown living or a savvy investment opportunity. The modern kitchen features quartz countertops, a striking glass tile backsplash, and seamlessly integrated appliances that maintain a clean, streamlined aesthetic. The open-concept living and dining area flows effortlessly, enhanced by floor-to-ceiling windows that frame impressive city and mountain views. Step out onto your private balcony to soak in the skyline or enjoy your morning coffee above the buzz of the city. The bedroom includes a generous closet, while the well-appointed 4-piece bathroom features modern fixtures and finishes. In-suite laundry adds everyday convenience, and your vehicle is safely tucked away in the titled underground parking stall. Residents of The Guardian enjoy access to an array of upscale amenities, including a fully equipped fitness centre, a stylish party room with kitchen and lounge space, a recreation room perfect for relaxing or entertaining, and a workshop for hobbyists or DIYers. With 24-hour security and concierge service, you’ll feel at ease living in this professionally managed building. Just steps to Stampede Park, the BMO Centre, C-Train, and Calgary’s best dining and shopping options, this is downtown living at its finest—perfect for first-time buyers, urban professionals, or investors. Don’t miss your chance to own a piece of Calgary’s skyline!







