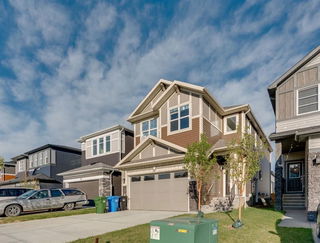***Stunning 4-Bed, 3.5-Bath Home on Park-Facing Lot in Prime Location***
Welcome to this immaculate, move-in-ready home built on a 40 ft wide lot, offering Approx. 2,300 sqft of luxurious living space. Ideally located just minutes from grocery stores, restaurants, banks, and only 10 minutes to Calgary Airport, this home is the perfect blend of convenience and comfort. With its park-facing location, it offers a peaceful setting while providing easy access to all amenities, making it an ideal fit for family living.
Main Floor Highlights:
Bright and welcoming entrance with large windows.
Spacious living area with extra-large windows that flood the space with natural light.
Beautiful dining area perfect for family gatherings.
Chef’s kitchen featuring upgraded quartz countertops (thicker), a premium range, chimney, farmhouse sink, and a massive walk-in pantry for all your storage needs.
High ceilings in the bonus room create an airy, open feel, complemented by elegant spindle railings.
Cozy gas fireplace with a feature wall for a touch of warmth and style.
Front balcony access, perfect for relaxing and enjoying the view of the park.
Half bathroom for guests and added convenience.
Upper Floor Features:
Generously-sized master suite with a luxurious 5-piece ensuite bath.
Two additional spacious bedrooms with a full bathroom.
Convenient upstairs laundry room with built-in shelving and storage space.
Finished Basement Retreat:
Fully finished basement with a large bedroom, open living area, and a stylish wet bar with fridge.
Big windows bring in natural light, making this space feel bright and inviting.
Exterior & Outdoor Living:
Rear yard fully landscaped with a deck and concrete patio—ideal for outdoor entertaining or relaxing.
Fully fenced with upgraded iron gates, offering both privacy and security.
Park-facing lot with stunning views, perfect for family life and outdoor activities.
Prime Location: This home is ideally located with easy access to major amenities, making it the perfect place for your family to call home.
Don't miss out on this beautiful property! Schedule a showing today and experience everything this stunning home has to offer.







