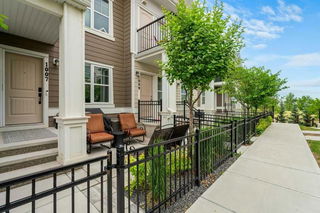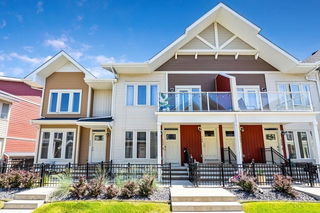Step up to home ownership in this spacious 760 sq. ft. two-bedroom villa in Riverstone in Cranston. This single-level unit offers estate-like features at an exceptionally affordable price. Endless river walks, bike trails with connectivity to Fish Creek Park and the Bow River Pathway system, yet close to all amenities. Enjoy hardwood laminate floors, quality stainless steel appliances, estate casing and baseboards, crown mouldings, and quality kitchen cabinets with an island, along with rich quartz countertops. Stay cool with central air conditioning, a cozy front porch with fantastic urban views, and a fenced patio for your pup, all next to a natural park space. Double tandem garage for two cars and visitor parking steps away. What a great opportunity! Say no to your landlord and don't buy an apartment, step up to this great villa-style home.







