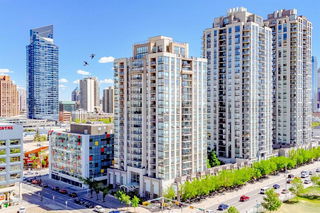Welcome to Luna in the heart of the Beltline! This unit offers luxury living and unmatched walkability with quick access to the C-Train, shops, restaurants, downtown, 17th Ave and the Bow River pathway system!
This stunning west facing unit features 2 beds, 2 baths, and over 900 SqFt of living space. It also comes with AC, a titled underground parking stall and a storage locker! As you enter you are greeted with a large entryway and plenty of storage space.This stylish kitchen kitchen features top end stainless steel appliances, quartz countertops, under cabinet lighting, loads of cabinetry and a well located pantry right off the kitchen for much extra storage.
As you move into the open concept living space, the floor to ceiling windows reveal downtown views of Calgary’s skyline and a large west facing balcony. The living/dining spaces are generously sized with a built-in desk off the living room. You’ll find the bedrooms are well separated on either side of the living space providing extra privacy.
The primary suite has a large walk-in closet and well designed 5-piece ensuite and a deep soaker tub. The secondary bedroom is well sized and has easy access to the second full bathroom. Luna has fantastic building amenities including, visitor parking, a fitness center with brand new equipment, sauna, owners lounge, rentable guest suites, garden courtyard, concierge and bike storage. With a grocery store steps away and endless amenities within blocks, Luna is the ultimate urban living!







