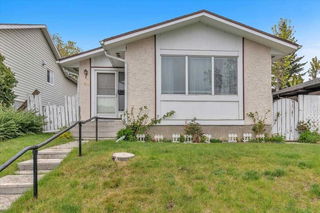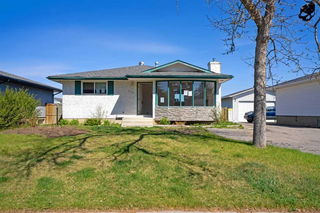This well-maintained 4-BEDROOM, 2-BATHROOM bungalow is located on a quiet, mature street in Shawnessy and offers INCREDIBLE VALUE for buyers seeking comfort, charm, and convenience. Built in 1980, this detached home sits on a beautifully landscaped lot with stunning front gardens and welcoming FENCED backyard space. The exterior has been updated with NEW SIDING, SOFFIT, and FASCIA (2013), and features an AGGREGATE FRONT WALKWAY and BACKYARD PATIO perfect for outdoor living. Inside, the home is FRESHLY PAINTED and features laminate flooring throughout the main floor and NEW CARPET in the basement (2022). There are three bedrooms upstairs, including a versatile third room ideal as a home office, with double garden doors that open directly onto the backyard patio. The kitchen includes a newer fridge, newer Bosch dishwasher, and a NEW STOVE (2023), making it move-in ready for its next owners.
The fully developed basement offers a spacious rec area, a BRIGHT BEDROOM, and a full bathroom. With a SEPARATE SIDE ENTRANCE and ample basement storage area, the space is both functional and flexible. Mechanical updates include a new FURNACE (2025), HOT WATER TANK (2019), ROOF (2009), BASEMENT EGRESS WINDOW (2012) and all other windows replaced around 2008. Located just a SHORT WALK from the LRT, parks, schools, playgrounds, and a major shopping area, this home is ideally situated for everyday convenience. Street parking and ALLEY ACCESS provide added flexibility.
This home is a standout in Shawnessy. Book your tour today!







