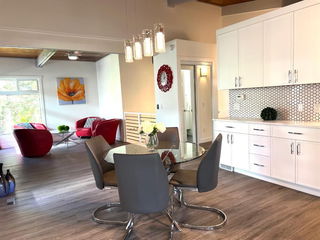Size
528 sqft
Lot size
3056 sqft
Street frontage
-
Possession
-
Price per sqft
$947
Taxes
$1,978 (2024)
Parking Type
-
Style
Attached-Side by
See what's nearby
Description
NO CONDO FEEs! Welcome to this Ready to move-in FABULOUS newly renovated Bi-level Half-Duplex in the desirable community of Southwood! NEW items include kitchen cabinets with quartz countertop & under-mount sinks, backsplashes, SS appliances including OTR microwave, water & ice dispensing fridge, ceran top stove, deep tub dishwasher. ALL new flooring: vinyl planks & tiles in the bathroom. ALL new baseboards, casings, doors & hardware, EVERY wall & ceiling completely restored & repainted. All windows are brand new. Bathroom has NEW dual flush toilet, tile, vanity, sink & customized quartz countertop. Opened stairwell with metal spindles, new light fixtures, brand new Washer & Dryer… the list goes on… This home is beautiful & meticulously done with very good layout & no space wasted. Enjoy every inch inside, as well as outside in your private fully fenced backyard with a large covered deck! Don't forget your newly built double detached garage! Walking distance to Superstore & C-train LRT Station. Close to Schools, Southcentre Mall, Public Library, Golf, Trico Centre & other shopping /Stores like Walmart, Canadian Tire & much more. Like having a brand new home in an established community…how perfect & convenient! Don't miss out! [Please note: attached unit 11015 is also for sale]
Broker: TREC The Real Estate Company
MLS®#: A2200185
Property details
Parking:
4
Parking type:
-
Property type:
Other
Heating type:
Forced Air
Style:
Attached-Side by
MLS Size:
528 sqft
Lot front:
254 Ft
Listed on:
Mar 7, 2025
Show all details
Rooms
| Level | Name | Size | Features |
|---|---|---|---|
Main | Kitchen | 11.42 x 5.08 ft | |
Main | Dining Room | 12.08 x 8.58 ft | |
Main | Living Room | 15.17 x 9.50 ft |
Instant estimate:
Not Available
Insufficient data to provide an accurate estimate
i
High-
Mid-
Low-




