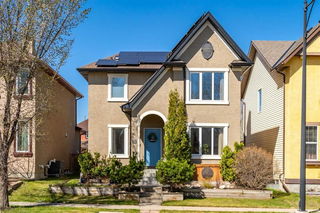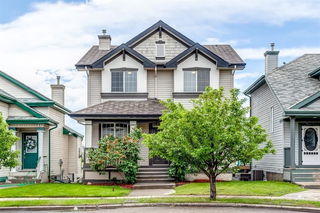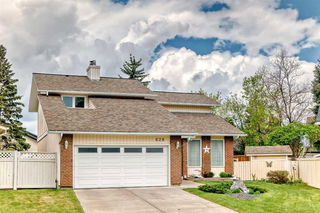** OPEN HOUSE SUNDAY, MAY 25, 1-3 PM ** If you’ve been waiting for the opportunity to buy a fabulous home in THE HARBOURS, this is it! Exclusive private beach access for residents of this prestigious enclave, along with full McKenzie Lake privileges. Lovingly maintained home with traditional floor plan. Amazing curb appeal with welcoming front porch. Bright, cheerful living room overlooking front porch and gardens. Separate dining space (currently used as a home office). Open concept family room and kitchen area. Family room features beautiful window to west-facing back deck and yard, plus handsome gas fireplace with brick finishing. White kitchen with island, complete with granite countertop and raised breakfast bar. Corner pantry. Spacious breakfast nook with amazing French doors out to gorgeous cedar deck! Lovely 2-piece powder room and large laundry/mud room with access to the double garage. Richly stained hardwood floors throughout most of the main level. Upper-level bonus room open to below. Beautiful primary suite with walk-in closet and ensuite with incredible skylight and jetted tub! Two additional bedrooms on the upper level, plus the main bathroom. Lower level with massive recreation room, showcasing a spectacular oak bar on one end and a second gas fireplace on the other. Fourth bedroom and yet another full bath, plus plenty of storage. Magnificent cedar deck spans the full width of the house, with built-in seating and pergola plus a sheltered area for barbecuing. Large, beautifully treed, west-facing back yard. Truly everything you’ve been wishing for in the location of your dreams!







