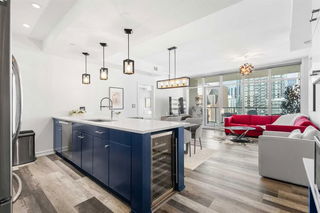Welcome to Le Germain Residences, where sophisticated design, hotel-inspired amenities, and unbeatable downtown convenience come together to offer a truly elevated lifestyle. This expansive 1 bedroom, 1.5 bathroom suite delivers nearly 1,000 square feet of refined living in one of Calgary’s most prestigious addresses. Thoughtfully designed for both everyday comfort and stylish entertaining, the open-concept layout is framed by floor-to-ceiling windows that flood the space with natural light and showcase dynamic city views. The spacious living room flows effortlessly into a well-proportioned dining area, complete with a brand-new statement light fixture, setting the tone for elegant evenings in. Just off the main space, a dedicated nook provides the perfect spot for a home office, ideal for today’s flexible lifestyle. The kitchen is a modern masterpiece, offering ample cabinetry and storage, quartz countertops, high-end integrated appliances, a gas cooktop, and a large island with bar seating. Retreat to the oversized bedroom, a serene haven featuring a walk-in closet and a spa-inspired ensuite with dual vanities, a deep soaker tub, glass shower, and an abundance of cabinetry and built-in storage. A stylish powder room, in-suite laundry, and private balcony round out this exceptional home. As a resident of Le Germain, you'll enjoy access to world-class amenities, including a state-of-the-art fitness centre, concierge service, underground car wash, and the ability to access hotel services such as housekeeping, spa treatments, and room service. With two titled underground parking stalls and a storage locker, this is luxury living—without compromise. Located just steps from Calgary’s best restaurants, boutique shopping, the Core Centre, Stephen Avenue, and the Bow River Pathway, this is a rare opportunity to live at the intersection of ease, elegance, and excitement. Experience a new standard of downtown living. Welcome home to Le Germain.







