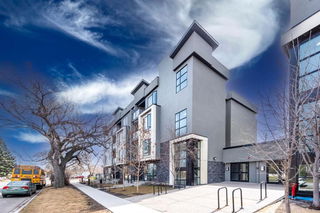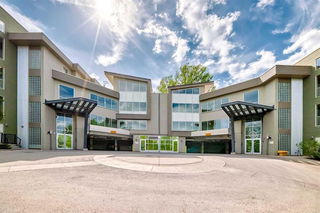Experience the pinnacle of urban living in this exceptional corner suite at "La Rive." Situated in a solid concrete building on the banks of the Elbow River, this home offers a perfect blend of luxury, comfort, and unparalleled convenience.
Your private, south-facing balcony provides serene, sun-drenched views of the river and treetops – a perfect retreat for morning coffee or evening relaxation. Inside, the open-concept layout is accentuated by 9-foot ceilings and bathed in natural light. A cozy gas fireplace creates a warm focal point in the spacious living and dining area.
The gourmet kitchen is a chef's delight, featuring sleek granite countertops, stainless steel appliances, and an abundance of tall espresso maple cabinetry. An extended breakfast bar is perfect for casual dining, while a rare walk-in pantry provides incredible storage alongside the in-suite laundry room.
Designed for privacy, the intelligent floor plan situates the two spacious bedrooms and two full bathrooms on opposite sides of the living area. This is more than a home; it's a lifestyle. You are just a 5-minute walk from the MNP Community & Sport Centre, the Stampede grounds, the C-Train, and the vibrant shops and restaurants of Mission. With the downtown bus steps from the lobby and the river pathway system at your doorstep, everything you need is within reach.
Your exceptional Calgary lifestyle awaits. Schedule your private viewing today!







