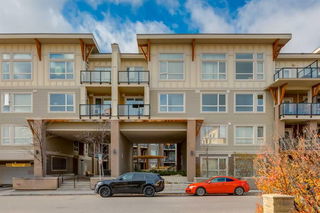Live stress-free with one of the LOWEST condo fees for a 2-bedroom in the area!
Welcome to modern urban living in this beautifully upgraded 2-bedroom, 1-bathroom condo located in the heart of Crescent Heights along Centre Street. This thoughtfully designed unit comes with a titled, secure surface parking stall and is nestled in a solid concrete-built, low-rise building—offering superior soundproofing and long-lasting quality.
Step inside and feel the comfort of in-floor heating paired with 9-foot ceilings, and enjoy premium finishes throughout, including laminate wood and tile flooring, quartz countertops, and a stylish tiled backsplash.
The kitchen is a standout—perfect for any home chef—with a large quartz island, soft-close bi-fold upper cabinets, a pull-out spice rack, and a clever corner lazy Susan for maximum storage. Stainless steel appliances and ample modern cabinetry complete the space.
Both bedrooms feature custom built-in wardrobes with integrated drawers, shelving, and hanging space, maximizing both style and storage. Even the entryway is equipped with sleek built-in closets, offering convenient organization the moment you walk in.
Relax or entertain on your east-facing patio with BBQ gas hookup, or head to the common rooftop patio and soak in stunning views of downtown Calgary.
Extras include in-suite laundry, rough-in for A/C, upgraded window coverings, and a prime location just steps from transit, restaurants, shops, and top schools.
Whether you're a first-time buyer, downsizer, or investor, this low-maintenance, well-appointed condo offers unbeatable value in one of Calgary’s most sought-after inner-city communities.







