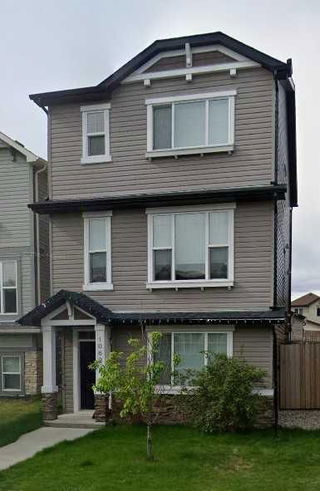OPEN HOUSE SUNDAY JUNE 1ST 1-3PM Wecome to your new home in the heart of New Brighton, a family orientated neighborhood filled with parks, playgrounds, schools, shopping and a clubhouse with numerous programs and facilities. This reverse walk-out home offers a fantastic floor plan with more then 2100 square feet of living space , a total of 4 bedrooms and 3 1/2 bathrooms, pefect for a growing family or multi generational living. The main living area offers a chef inspired kitchen with granite counter tops and stainless appliances, the adjoining living room for family gatherings and the open dining room overlooking the south back yard, there is a back mud room entrance and a 2 piece bath to complete this floor. On the landing of the stairs to the second floor is a cozy den/ office nook, perfect for home work or working from home. The second floor offers a primary suite with a walk in closet and a 4 piece ensuite as well as 2 additional bedrooms, another 4 piece bath and the laundry. The lower level offers a huge recreation room and bedroom and the third 4 piece bathroom as well as a large furnace/utility room. The property is completed with a deck a fully fenced south backyard and a double detatched garage.







