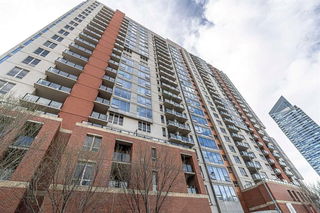Welcome to Vantage Point, where convenience meets modern living in this bright and spacious 1 bedroom, 1 bathroom unit with stunning west-facing views. This beautifully updated condo features brand new flooring, sleek quartz countertops, and modern stainless steel appliances — including a garburator and upgraded sink. Enjoy the open-concept living and dining area, filled with natural light from floor-to-ceiling windows, creating a clean, airy ambiance. The large private bedroom offers direct access to a well-appointed 4-piece bathroom, making it feel like your own en-suite retreat. Storage won't be an issue with double bathroom closets, a den storage closet, front entry closet, and a generously sized bedroom closet. Fitness center and In-suite laundry adds everyday convenience, and your vehicle will stay warm year-round in the secure underground heated titled parking stall. Vantage Point offers a friendly 24/7 concierge, providing both security and a warm welcome home. Located steps from groceries, shopping, and transit, this home places you in the heart of it all. Don’t miss out — book your private showing today!







