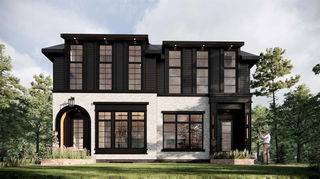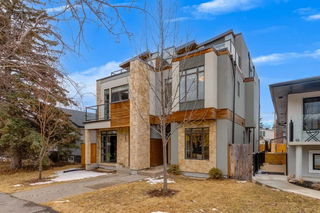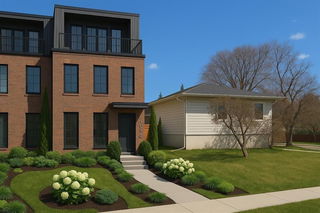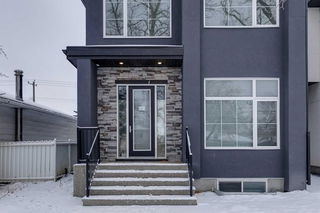Size
2117 sqft
Lot size
3279 sqft
Street frontage
-
Possession
-
Price per sqft
$496
Taxes
-
Parking Type
-
Style
2 Storey,Attache
See what's nearby
Description
This brand-new luxury duplex in the heart of Calgary offers the perfect blend of high-end design and functional living, complete with a two-bedroom legal-suited basement—ideal for rental income or extended family. Spanning over 3000 sq. ft of total living space., this home boasts 3 bedrooms and 3.5 bathrooms in the main living space, featuring an open-concept floor plan designed for seamless entertaining. The chef-inspired kitchen is the centerpiece, with quartz countertops, ceiling-height cabinetry, a waterfall-edge island, and premium stainless steel appliances. A spacious dining area sits at the front of the home, while the living room is anchored by a stunning feature wall and large windows that flood the space with natural light. A mudroom with built-in storage provides direct backyard and double detached garage access, while a sleek powder room completes the main floor. Upstairs, the primary bedroom is a private retreat with a walk-in closet and a spa-like ensuite, featuring a glass-enclosed shower, double vanity, and designer finishes. Two additional bedrooms, a modern full bathroom, and a convenient upper-floor laundry room round out this level. The fully finished legal-suite in the basement offers two additional bedrooms, a full bathroom, a stylish kitchen, and an open living area, maintaining the same high-end finishes found throughout the home. With landscaping included, this home is truly move-in ready. Located in the highly sought-after community of Renfrew, this home provides quick access to downtown, major roadways, top-rated schools, and local parks. Enjoy a vibrant lifestyle with some of the city’s best cafés, restaurants, and boutiques just minutes away in Bridgeland, or take in the natural beauty of Tom Campbell’s Hill, Bottomlands Park, and the Bow River pathway system. Shopping, transit, and everyday conveniences are all within reach, with nearby access to Edmonton Trail, 16th Avenue, and Deerfoot Trail. Whether you’re looking for a luxury family home or a smart investment opportunity, this property offers the best of both worlds.
Broker: eXp Realty
MLS®#: A2192956
Property details
Parking:
2
Parking type:
-
Property type:
Other
Heating type:
Central
Style:
2 Storey,Attache
MLS Size:
2117 sqft
Lot front:
23 Ft
Listed on:
Mar 12, 2025
Show all details
Rooms
| Level | Name | Size | Features |
|---|---|---|---|
Main | Entrance | 5.50 x 6.67 ft | |
Main | Dining Room | 11.67 x 13.75 ft | |
Main | Office | 7.25 x 6.33 ft |
Instant estimate:
Not Available
Insufficient data to provide an accurate estimate
i
High-
Mid-
Low-







