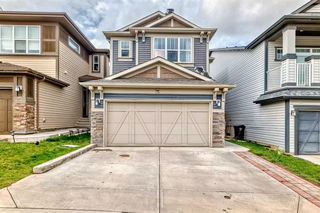Lovely Hudson 5 Level Split Style Home in Sage Hills. Finished walk out basement. This home has it all location, Open Floor Plan and Vaulted ceilings giving spacious feeling. Lots of Windows bring the bright Alberta Sunshine. Lovely Window Treatments. The Main Level is open and spacious to have lovely get togethers with a Galley kitchen with pantry. Lovely deck on Level 4 with a large Family room to watch TV or make it gym or whatever you want in this flex space. There are 2 cubby storage on Level 4, This home makes great use of all spaces. Back deck from Main Level with access to back yard. Walk out basement deck. Shed in Back yard minimal yard work. Gate access to back yard. Kitchenette in Basement with lots of Storage. Walk in Closet and 4 pcs bath. Lovely illegal suite in walk out for a family member to have their own space. Rec Rm in basement could be another bedroom. Check out the 3D virtual tour as you can de-furnish the space with a click of a button. Level 5 is all the Bedrooms, Laundry. This property has a large Attached Double Garage, Plenty of Storage on all levels.







