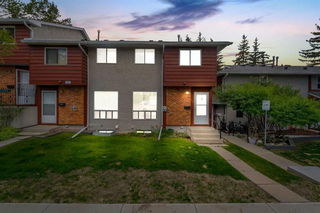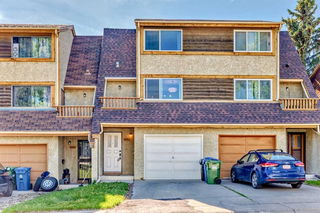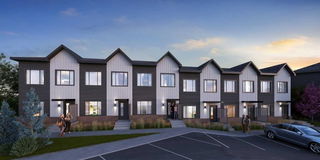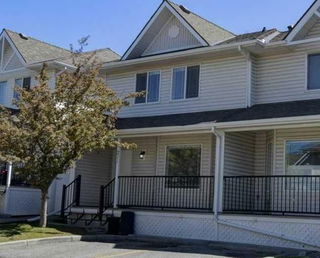Welcome to this charming and meticulously maintained 5-level split townhouse in the sought-after Ranchlands Court community. Featuring 1,349 sq ft of thoughtfully designed living space, this rare find offers a perfect blend of comfort, functionality, and a serene setting for family living.
Step into the bright and airy living room, where a cozy fireplace and large windows frame the tranquil backyard views. The open-concept layout seamlessly flows into the dining and kitchen areas, creating a welcoming space for gatherings. The kitchen boasts green-painted cabinetry paired with warm wood countertops, stainless steel appliances, and a functional layout that’s perfect for daily living.
This home offers 3 spacious bedrooms and 2 full bathrooms, providing ample space for a growing family. The master bedroom features a private retreat feel, while the other bedrooms are well-appointed and bright.
The backyard is a true gem – fully landscaped with vibrant flower beds, a charming patio, and lush green space that backs onto a private treed area, offering peace, privacy, and the perfect spot for kids to play or for you to relax with a coffee.
Additional highlights include: Single attached garage for convenience, Modern updates throughout, Beautiful garden landscaping with planters and stone features, Ideal location close to parks, shopping, schools, C-Train and amenities
Don’t miss the chance to own this exceptional home in a family-friendly neighborhood. Schedule your private showing today and experience the warmth and charm of this Ranchlands Court townhouse!







