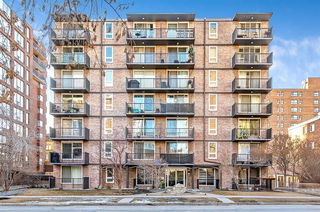Stunning Renovated 2-Bedroom Sub-Penthouse in the Heart of the Beltline. Experience elevated urban living in this beautifully updated 2-bedroom sub-penthouse featuring assigned underground parking and unobstructed southwest views of Calgary’s vibrant tree-lined Beltline community. Step inside to find a modern kitchen with rich espresso cabinetry, sleek quartz countertops, stainless steel tile backsplash, and premium stainless steel appliances—all enhanced by stylish under-cabinet lighting. The spacious, south-facing layout floods the unit with natural light, creating a bright and inviting atmosphere throughout. Enjoy brand new wide-plank laminate flooring in the open-concept living area, complete with a charming faux fireplace mantle for added character. The expansive full-length balcony is perfect for entertaining guests or relaxing while taking in sweeping city views. Host with ease in the separate dining area, ideal for larger dinner gatherings. Both the primary and secondary bedrooms are freshly painted, and the updated bathroom boasts a quartz vanity and contemporary fixtures. Located in a well-maintained building offering great amenities including a gym and just 1.5 blocks from Safeway, Midtown Co-op, and a short walk to 17th Avenue or Downtown. This home comes fully furnished with immediate possession available—perfect for investors, professionals, or those seeking a stylish turnkey space in a premium location.







