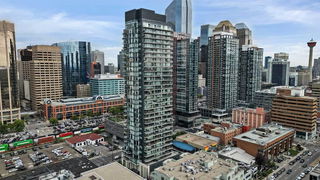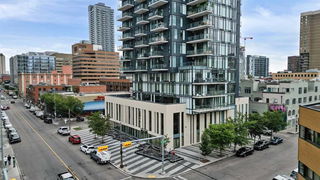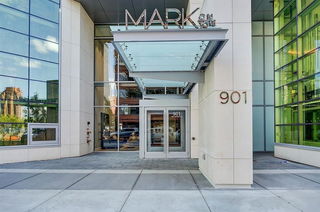Welcome to 6th and Tenth, a modern high-rise in the vibrant Beltline community. This north-facing corner unit offers unobstructed downtown views and 441 sq. ft. of thoughtfully designed living space. Step inside to an open-concept layout featuring exposed concrete ceilings and a feature wall, giving the space a contemporary and industrial-chic feel. The floor-to-ceiling windows and 9-foot ceilings create a bright and airy atmosphere, while the hardwood flooring and fresh neutral paint add a modern touch. The sleek kitchen is equipped with stainless steel appliances, a gas cooktop, quartz countertops, and in-suite laundry. The living area flows seamlessly into the dining space and extends to a spacious balcony, perfect for enjoying the city skyline and gorgeous views of the mountain. Building amenities include fitness center, recreation room, outdoor pool, front desk concierge, and more! Additional features include central air conditioning for year-round comfort, a titled underground parking stall, and a storage unit. Airbnb-friendly, this unit is an excellent investment opportunity. Located close to trendy shops, restaurants, parks, the C-Train, and major amenities, this condo offers the perfect blend of urban convenience and modern living. Don’t miss out—schedule your viewing today!







