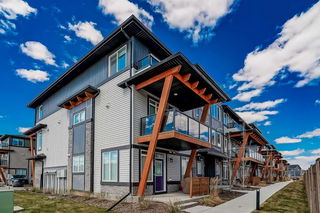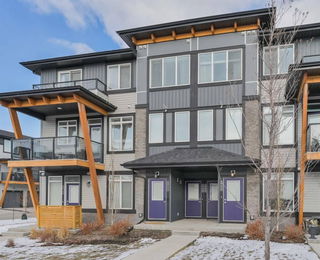Welcome to this stunning corner unit townhome, where natural light dances through an abundance of windows, filling the space with a warm, inviting glow. This exceptional property, in like-new condition, effortlessly combines modern elegance with comfortable living, making it the perfect place to call home.
Step inside and be greeted by an open and airy layout designed for both relaxation and entertaining. The spacious main floor boasts a gourmet kitchen with a large central island, perfect for morning coffee, meal preparation, or casual gatherings. East-facing windows capture the gentle morning sun, creating a bright and cheerful atmosphere from dawn to midday.
Upstairs, discover three generously sized bedrooms, including a serene primary suite complete with an ensuite bathroom, providing a private sanctuary to unwind. An additional full bathroom serves the other two bedrooms, offering convenience for family and guests alike.
One of the standout features of this townhome is the HUGE balcony, an outdoor oasis ideal for summer barbecues, sipping evening cocktails, or simply enjoying fresh air with a view. Whether you’re hosting friends or seeking a peaceful retreat, this space is sure to become a favorite.
Practicality meets style with a single-car garage, ensuring secure parking and extra storage. The location is second to none, just minutes from the airport, and close to top-rated schools, shopping centers, parks, and playgrounds. Enjoy the perfect blend of urban convenience and suburban tranquility.
Don’t miss the opportunity to make this luminous, like-new corner townhome your own. Schedule a viewing today and experience the lifestyle you deserve.







