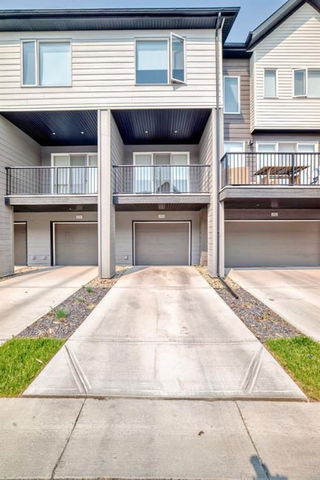The "SAVANNA TOWNHOME COMPLEX" is seriously one or the most popular new multi unit residences in the Calgary's Northeast. If a modern, two bedroom, two and a half bath, complete with single attached garage, is on your list, book a showing today. You will surely be Impressed with the tastefully OPEN-CONCEPT .....BLEND Model. This model is one of the most coveted in the complex. You'll enjoy a quieter space with this END Unit. You have no adjoining suite to the east but rather, as you open your front door, enjoy you elevated view of a park like green space. Modern plank flooring flows through the entire main floor. You'll immediately be impressed with the Chefs style kitchen with breakfast bar, stainless steel appliances, quartz countertops, an abundance of cupboards and counter space complimented by the sleek subway style backsplash. A generous, south facing, elevated deck will become a popular family hangout. 9 foot, main floor ceilings interprets to an abundance of natural light, year round. The thoughtful floor plan includes your 2nd floor laundry pair, just steps from both bedrooms. The Primary bedroom complete with a private four piece ensuite. A couple of unique upgrades the sellers have included are a kitchen area hose bib for easy cleaning up your upper deck along with another installed exclusively in the single attached garage. This is the icing on the cake to the very appealing epoxy painted flooring to help control any road spill. Love where you live. Savanna is conveniently located only minutes away from major shopping, highways, the Calgary International airport and the Saddleridge LRT station. Live in affordable luxury and with a very LOW monthly Condo fee. Don't let this one pass you by, call your agent to book a showing.







