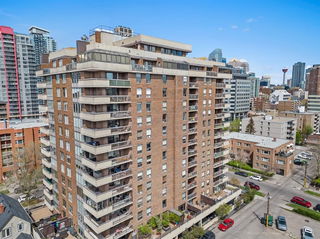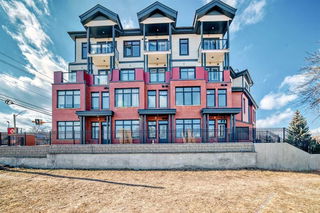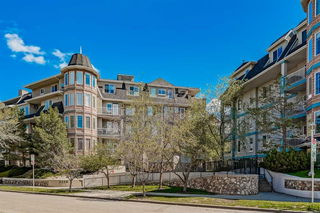1220 - 1001 13 Avenue

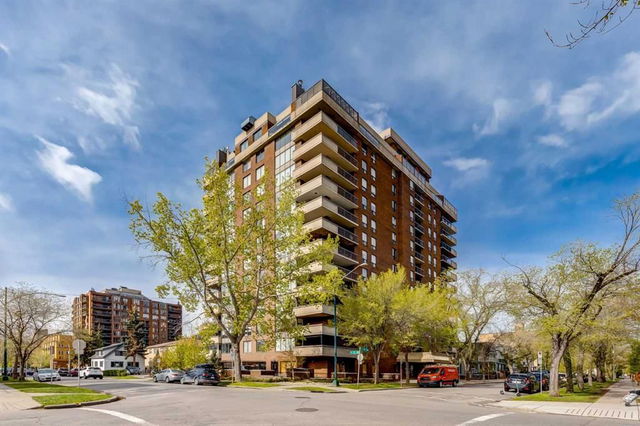
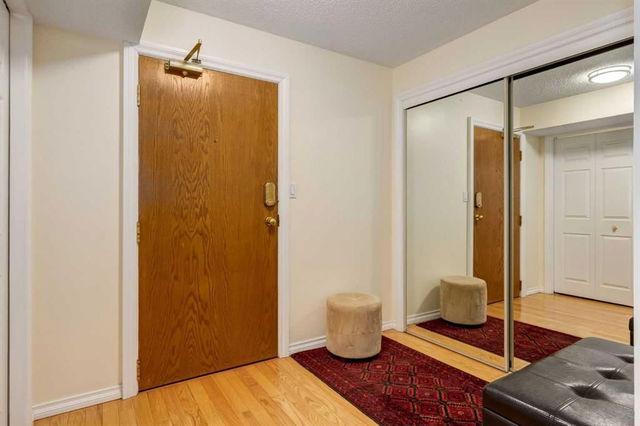

About 1220 - 1001 13 Avenue
1220 - 1001 13 Avenue is a Calgary condo which was for sale. Asking $639900, it was listed in May 2025, but is no longer available and has been taken off the market (Sold) on 23rd of May 2025.. This condo has 2 beds, 2 bathrooms and is 1625 sqft. 1220 - 1001 13 Avenue resides in the Calgary Beltline neighbourhood, and nearby areas include Lower Mount Royal, Downtown West End, Cliff Bungalow and Upper Mount Royal.
For groceries or a pharmacy you'll likely need to hop into your car as there is not much near this condo.
Getting around the area will require a vehicle, as there are no nearby transit stops.
Data is supplied by Pillar 9™ MLS® System. Pillar 9™ is the owner of the copyright in its MLS® System. Data is deemed reliable but is not guaranteed accurate by Pillar 9™. The trademarks MLS®, Multiple Listing Service® and the associated logos are owned by The Canadian Real Estate Association (CREA) and identify the quality of services provided by real estate professionals who are members of CREA. Used under license.
- 4 bedroom houses for sale in Beltline
- 2 bedroom houses for sale in Beltline
- 3 bed houses for sale in Beltline
- Townhouses for sale in Beltline
- Semi detached houses for sale in Beltline
- Detached houses for sale in Beltline
- Houses for sale in Beltline
- Cheap houses for sale in Beltline
- 3 bedroom semi detached houses in Beltline
- 4 bedroom semi detached houses in Beltline
