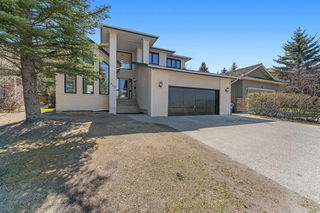SOMETHING SPECIAL – RARE opportunity to buy a home backing SOUTH/WEST onto Fish Creek Park on a very quiet cul-de-sac location. Terrific access to the park and its amazing trails, several schools, community parks and shopping PLUS great access to the major TRAFFIC arteries and REGIONAL shopping centers ** 3200 sq/ft ** traditional FOUR bedroom up PLUS a main floor DEN. – From the moment you step thru the door – you know this is a special home. Large front entrance foyer that opens to the beautiful formal living room with French doors. Then to a large family room that features a brick faced fireplace, beautiful custom woodwork and bookcases – and overlooking the back yard & park. This leads to a LARGE formal dining area with French doors to the GOURMET kitchen & eating nook that again overlooks the yard and park. THE kitchen features loads of custom cabinetry & a large island and a full complement of STAINLESS-steel cabinets. From the kitchen there is a 2 pce powder room, a separate laundry room and then a gorgeous private office with tons of custom woodwork & shelving – overlooking the beautiful yard and park. ** UPSTAIRS features a HUGE primary bedroom that overlooks the yard and features a massive walk-in closet and a 5 pce ensuite with double sinks and a soaker tub. THERE are three very large secondary bedrooms with large closet space. The main bathroom features a separate tub & shower PLUS double sinks. ** THE LOWER LEVEL – is unspoiled – ready for your personal touch and special development. It has a large storage room with a lot of custom shelving. ** THE BACKYARD – is AWESOME – with a very well landscaped yard backing onto Fish Creek Park and with HUGE mountain views (when the smoke is cleared) FEATURING a large sunny deck area. ** THE GARAGE – is an oversized TRIPLE and also features a terrific oversized driveway. -- AN AMAZING PROPERTY -- Reachout to you favorite realtor to view - or come by the OPEN HOUSE - Saturday or Sunday @ 1:30 pm - to 4:00 pm. Come by and - CHECK-it-OUT - !!







