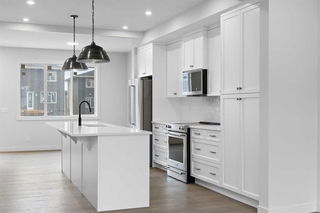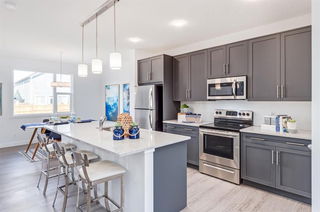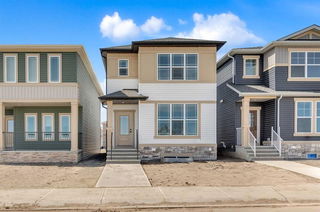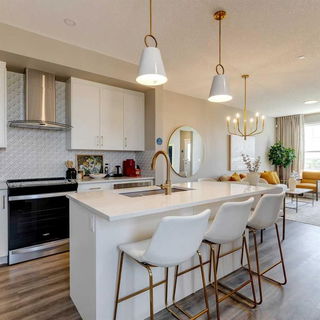Size
1505 sqft
Lot size
2830 sqft
Street frontage
-
Possession
-
Price per sqft
$412
Taxes
$304 (2024)
Parking Type
-
Style
2 Storey,Attache
See what's nearby
Description
** Legal Basement Suite ** | Brand New Home | No rear neighbors |Enjoy Greenfield Views | Open Floor Plan | High Ceilings | Sparkling Kitchen | Quartz Countertops | Kitchen Island with Barstool Seating | Stainless Steel Appliances | 3 Upper Level Bedrooms | Upper Level Laundry Room | Basement Separate Entry | Separate Laundry | Galley Kitchen | Quartz Countertops | Large Bedroom | 9Ft Ceilings | Storage | Mud Room | Built-in Bench & Coat Rack | Single Oversized Attached Garage | Fully landscaped (front & rear). | 1,505.29 sq ft 3 bed, 2.5 bath | Welcome to your dream home Perfectly located at Sora in Hotchkiss, a neighbourhood known for its natural beauty and warm community feeling. This brand-new property offers a blend of luxury and functionality, designed to capture the breathtaking, unobstructed views of the natural surroundings. The "CARTER" Floorplan, with 1,505.2 sq ft 3 bed/2.5 bath by 'Rohit Homes' - an award-winning home builder for over 35 years known for its design interiors. Perfectly located at Sora in Hotchkiss, with easy access to highway and amenities close by. UPGRADES AND FEATURES INC: large chef’s kitchen which includes SS appliances, quartz counters throughout, large island (with place for bar stools), kitchen cabinets 42' tall, separate entrance, Legal basement suite, oversized attached garage and so much more! Step inside to find yourself walk thru pantry to garage (handy) - a perfect place to gather and create masterful meals. Off the kitchen is the nook and living space. There are windows across the rear with NO RARE END NEIGHBORS, and with the high ceilings as well as open floor plan, it leaves the home feeling bright and inviting. Upstairs, find 3 good size bedrooms, with one being the primary retreat, that includes a large walk-in closet, and spa like retreat full en-suite. To complete upper level is another full bath, and laundry. The laundry room is every homeowner’s dream as its located near all the bedrooms! Downstairs, the legal 1-bedroom basement suite has a separate entrance and separate laundry! The basement living space has an open floor plan kitchen and rec room and an exquisite fire place which allows for a flexible living area. The kitchen is finished with full height cabinets, stainless steel appliances and quartz countertops and an elegant electric fireplace for your viewing pleasure. The basement bedroom is a great size and the 4pc bath has a tub/shower combo. Your laundry area is ready for a stacked washer/dryer set. Under the stairs has plenty of storage for all seasonal items. RPR not available, seller will offer title insurance in lieu of this. The front single oversized attached garage and driveway allow for 2 vehicles to be parked at any time and street parking is available too. Located just few mins off Stoney Trail, offering quick access to highways and other amenities on the southeast side of Calgary. Get moving on this captivating family home today- before it's gone!
Broker: URBAN-REALTY.ca
MLS®#: A2201207
Property details
Parking:
2
Parking type:
-
Property type:
Other
Heating type:
Standard,F
Style:
2 Storey,Attache
MLS Size:
1505 sqft
Lot front:
73 Ft
Listed on:
Mar 15, 2025
Show all details
Rooms
| Level | Name | Size | Features |
|---|---|---|---|
Main | Dining Room | 13.58 x 8.92 ft | |
Upper | Bedroom - Prima | 10.50 x 13.75 ft | |
Upper | Bedroom | 9.17 x 12.75 ft |
Instant estimate:
Not Available
Insufficient data to provide an accurate estimate
i
High-
Mid-
Low-







