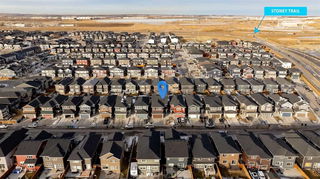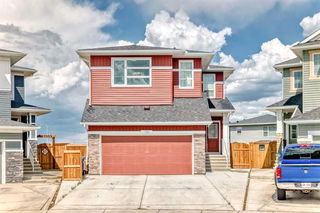Welcome to this BEAUTIFUL 2018 BUILT HOME in THE MOST SOUGHT AFTER COMMUNITY OF REDSTONE! This home has EVERYTHING such as, a MAIN FLOOR FULL BED AND BATH, TWO LIVING ROOMS, SPICE KITCHEN, 3 MASTER BEDROOMS, BONUS ROOM AND A BASEMENT SIDE ENTRANCE!!!! The OUTSIDE of the home is FINISHED IN STUCCO and has an EXTENDED DRIVEWAY in addition to the DOUBLE CAR GARAGE (WITH GARAGE HEATER AND SINK)! The MAIN FLOOR greets you with HARDWOOD FLOORING, 9 FT CEILINGS AND your FORMAL LIVING ROOM plus you will find a MAIN FLOOR FULL BEDROOM AND BATHROOM PERFECT for ELDERS or GUESTS! Through the hallway you will find your SECOND LIVING ROOM with an ELECTRIC FIREPLACE. The KITCHEN is a CHEF'S DREAM finished with QUARTZ COUNTERTOPS, FLOOR TO CEILING CABINETS, DROP DOWN CEILING FEATURE, A HUGE ISLAND AND EVEN A GAS COOKTOP! The SPICE KITCHEN and PANTRY are conveniently located right next to the MAIN KITCHEN! The DINING ROOM is SPACIOUS and perfect for ENTERTAINMENT, it looks over your BACKYARD (with HUGE CONCRETE PAD!!!!). Make your way to the UPPER FLOOR and you will find a HUGE BONUS ROOM WITH A VAULTED CEILING FEATURE, the conveniently placed LAUNDRY ROOM and 4 BEDROOMS (3 OF WHICH ARE MASTER BEDROOMS)! ONE OF THE THREE MASTER BEDROOMS is the GRAND MASTER BEDROOM completed with a W.I.C. AND A 5PC ENSUITE!!!! The BASEMENT is UNFINISHED and ready to DEVELOP for PERSONAL USE or for an ILLEGAL/LEGAL BASEMENT SUITE, there is a separate side entrance for the basement. This home is located within minutes to Challo Freshco, Tim Hortons, Calgary Airport and more!!!! 2900+ SQFT! MAIN FLOOR FULL BED AND BATH! 3 MASTERS! CONCRETE IN THE BACK! SIDE ENTRANCE!







