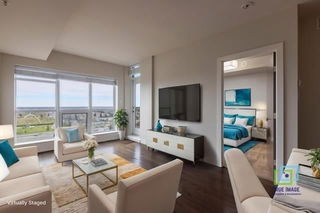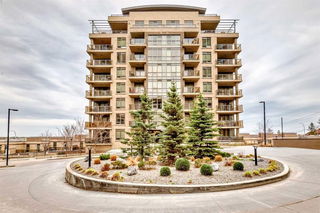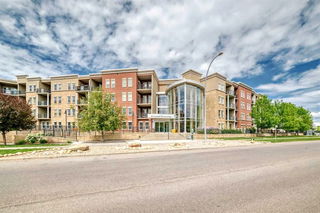Urban sophistication meets suburban calm in this beautifully upgraded 1-bedroom and den unit in the concrete-built Highbury Tower. Designed for comfort and function, this open-concept layout features vaulted ceilings and oversized west-facing windows that bring in plenty of natural light. Enjoy summer evenings or weekend BBQs on the covered balcony, complete with a gas line. The kitchen is a showpiece—concrete countertops, sleek cabinetry, designer pendant lighting, and a generous island make it perfect for cooking or casual entertaining. A premium stainless steel appliance package, including a gas stove, adds to the upscale feel. The spacious bedroom offers brand-new carpet and connects the walk-through closet to a stylish 4-piece ensuite. Originally designed as a den, this space has been smartly converted into a large custom storage area with built-in cabinetry and shelving—ideal for anyone who wants extra room to organize. Additional perks include central A/C, a separate laundry room, secure underground parking, and a private storage locker. This unbeatable location puts you across the street from the LRT and just minutes to Fish Creek Park, St. Mary’s University, shops, and restaurants. Whether you’re a professional, a student, or savvy investor, this unit delivers convenience, quality, and lifestyle in one.







