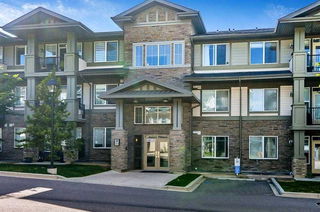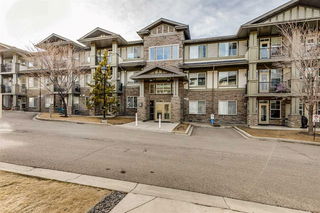This immaculate top-floor 2-bedroom, 2-bath end unit in the sought-after Milano complex of Panorama Hills offers the ideal combination of style, functionality, and location. Designed with modern living in mind, the open-concept layout is enhanced by contemporary finishes, abundant natural light, and thoughtful design throughout. The kitchen features cabinetry, stainless steel appliances, and a convenient eat-up bar, perfect for entertaining or casual dining. A spacious living area leads to a sunny balcony with peaceful green space views, creating a serene space to unwind. The primary suite boasts a walk-through closet and a private 4-piece ensuite, while the second bedroom offers flexibility for guests, a home office, or additional family members. Additional features include titled underground heated parking, secure storage, and unbeatable proximity to shopping, restaurants, parks, schools, and major routes including Stoney Trail. Perfect for first-time buyers, downsizers, or investors, this move-in-ready condo is a standout opportunity in a well-managed, vibrant community. * Brand new luxury plank flooring and fresh paint throughout the entire home.*







