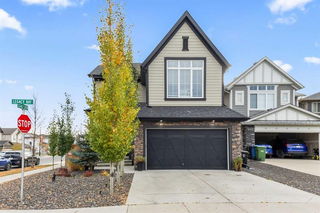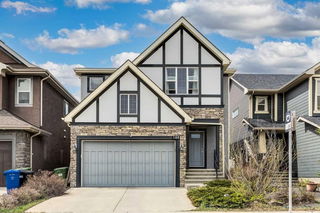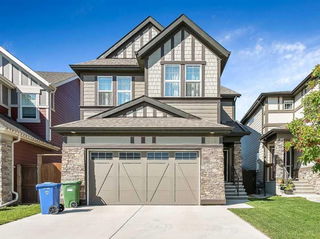Have you been looking for a newer home, FRESHLY PAINTED, METICULOUSLY MAINTAINED on a FULL WIDTH LOT? Looking for something that looks brand new but also has a BEAUTIFULLY LANDSCAPED YARD? Welcome Home to the delightfully UPGRADED property in family friendly Legacy. Located just a hop and skip to multiple parks, pathways and the new K-9 Catholic SCHOOL (not to mention All Saints High School). You are sure to be impressed as you step into the foyer featuring an open concept floor plan with an open to below front feature with a railed staircase and welcoming foyer. The main floor features LUXURY HARD WOOD FLOORING throughout, 9 ft KNOCKDOWN ceilings and mud room. The LARGE AND FUNCTIONAL CHEF'S kitchen makes this an entertainers dream with UPGRADED BUILT-IN stainless steel appliances, loads of cabinetry, SLEEK HOOD FAN and GRANITE COUNTERTOPS with extended eating bar and walk-thru pantry. The dining area is spacious enough for all your dinner parties and is open concept to the cozy living room featuring a gas fireplace with WOOD mantle. Upstairs you will find a massive front bonus room, 4 BEDROOMS, and a convenient laundry room. The owner’s retreat is spacious and features a 5 PIECE ENSUITE complete with GRANITE COUNTERTOPS, DUAL SINKS AND SOAKER TUB with separate TILED shower and walk in closet. That’s not all!!! Take a look at the MECHANIC’S GARAGE complete with WORKBENCH and shelving. The backyard is beautifully finished with a custom two-tiered DECK complete with safety gate, custom built fire pit and nearly new HOT TUB! The fully landscaped and fenced yard features an impressive amount of grassy space for the kids to play AND a dog run on the side of the house. The basement is fully finished featuring a custom built WET BAR, large games/rec room, a FIFTH BEDROOM and flex space for a home gym or second office. Other impressive features of this home include CENTRAL A/C, surround sound speakers in basement, WATER SOFTENER and security system. Don’t miss your opportunity to own in the award winning community of Legacy. Call your favourite Realtor today for a private viewing!







